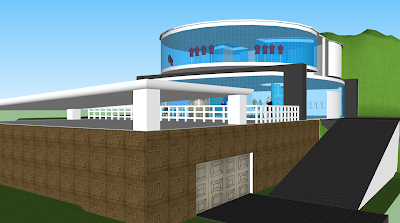Personal Architectural Introduction
My Works

This is a drawing of the Department of Land building in Sydney drawn during the course of ARCH1121. Drawn with a pencil and conte finish, and shaded with very dilute black watercolour ink. The sandstone lining on the basement has not been added because I forgot to draw the patterns, but later realised that adding the patterns would make the drawing more messy.
Personal Favourite Architecture
I do not have distinctive preference over designs or architecture as I, at least attempt to find the positives and the negatives of the different styles and culture of architecture, and maintain neutrality when it comes to analysis of designs.
 |
| JamesBarnet - Department of Land, Sydney, NSW, https://commons.wikimedia.org/wiki/File:Department_of_Lands_Building_-_Sydney,_NSW_(7834232420).jpg |
However, James Barnet's Department of Land building was something that gained my attention over my times studying architecture. The ornaments such as one-story length pilasters and cornices that evenly splits the stories and balance horizontality and verticality are cleanly implemented with purpose to effectively convey to the audience that it is a building of government official building.
Preference: something beautiful
 |
| Photo of the city from Darling Harbour |
Usually environment and urbanisation does not sound interlinked with each other, and is usually the case with capital or urban cities. However, Australian cities speak otherwise. The blend of environment and urban city gives new impression and thus, provides different visuals that is unique to Australian cityscapes.
Task 1, Client analysis
 |
Revival Wishbone
Vintage, over-exhausted, junk
classy, rusted, relics |
 |
CJ Henry's artwork
detailed, surprising, illusion |
 |
Gucci Spring Summer 2018 Runway No. 14
luxurious, handcrafted, suit
bizzare ,well-trimmed,
|












































